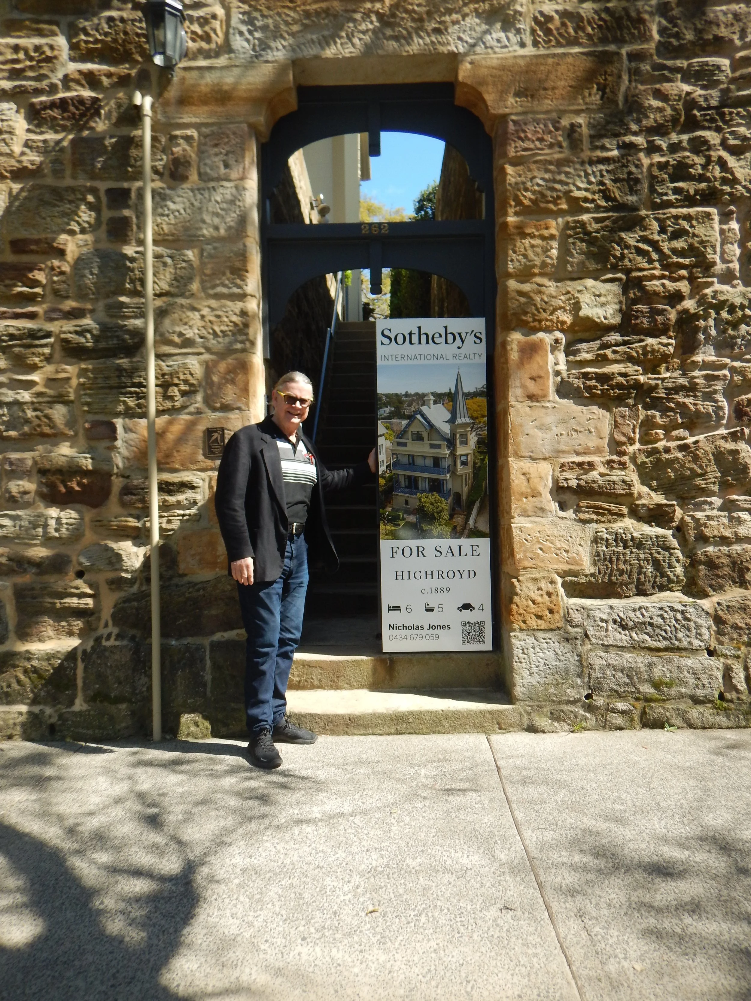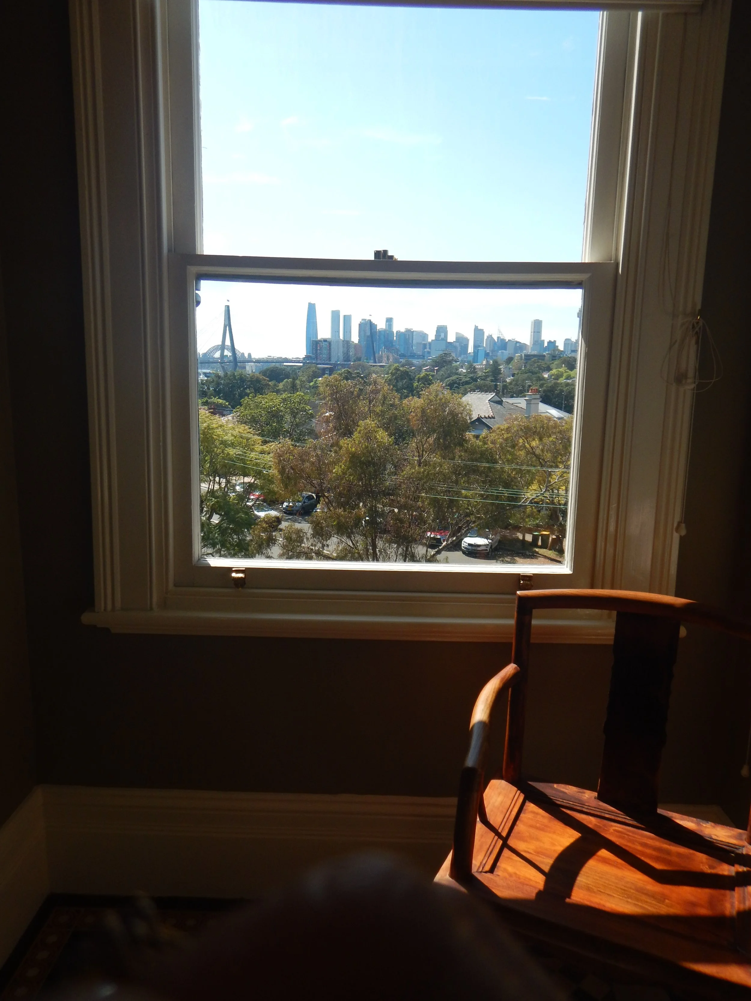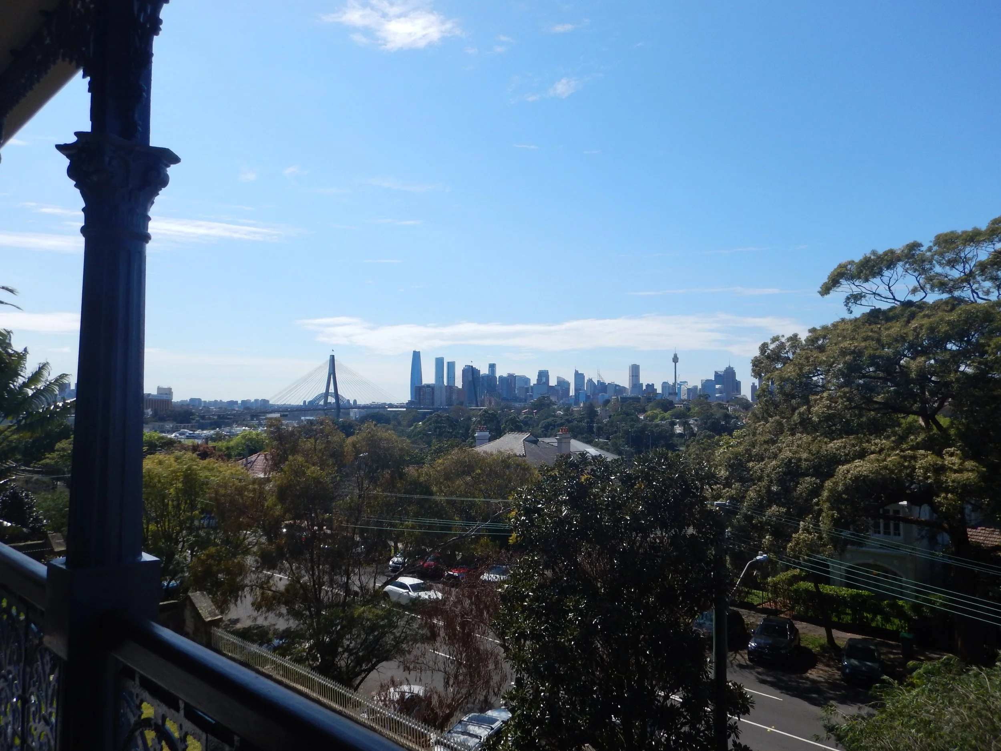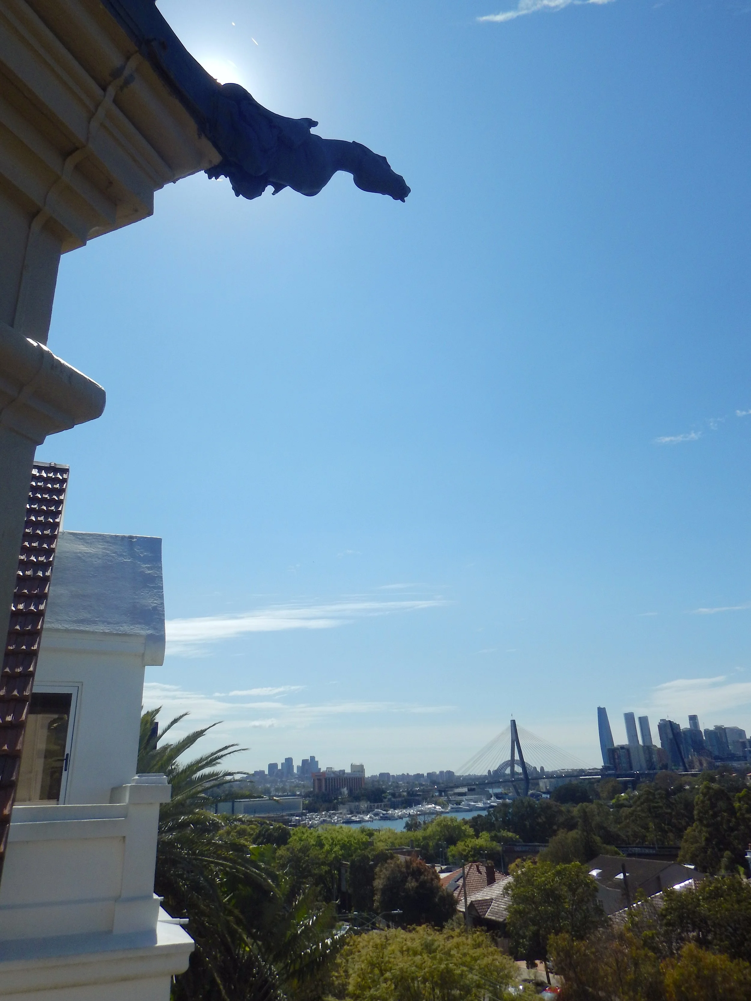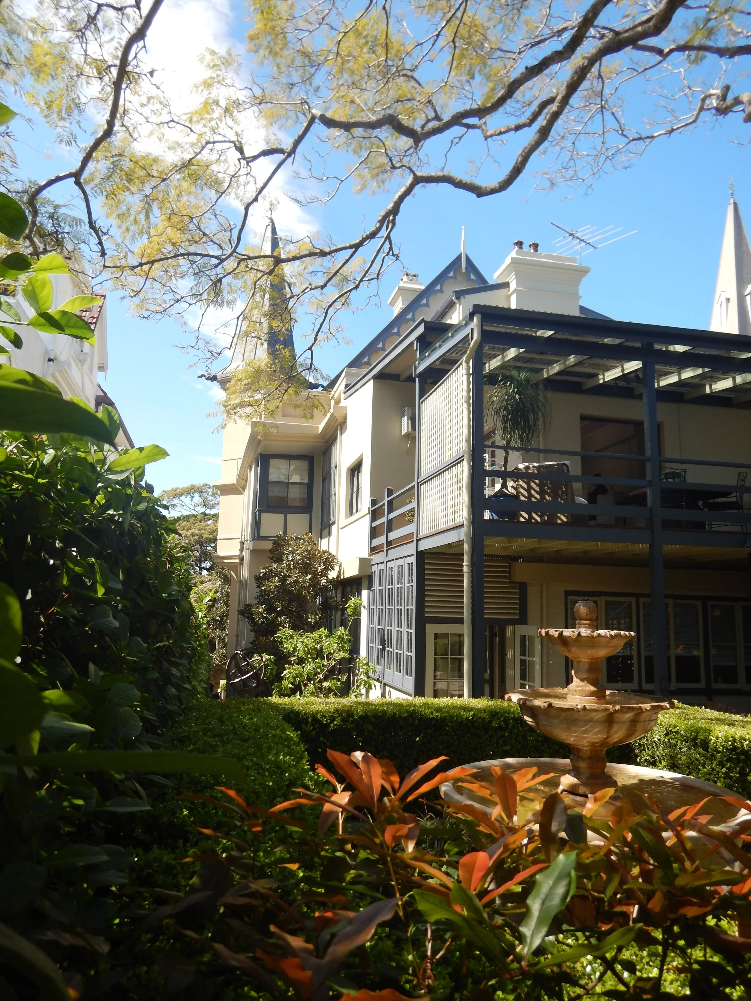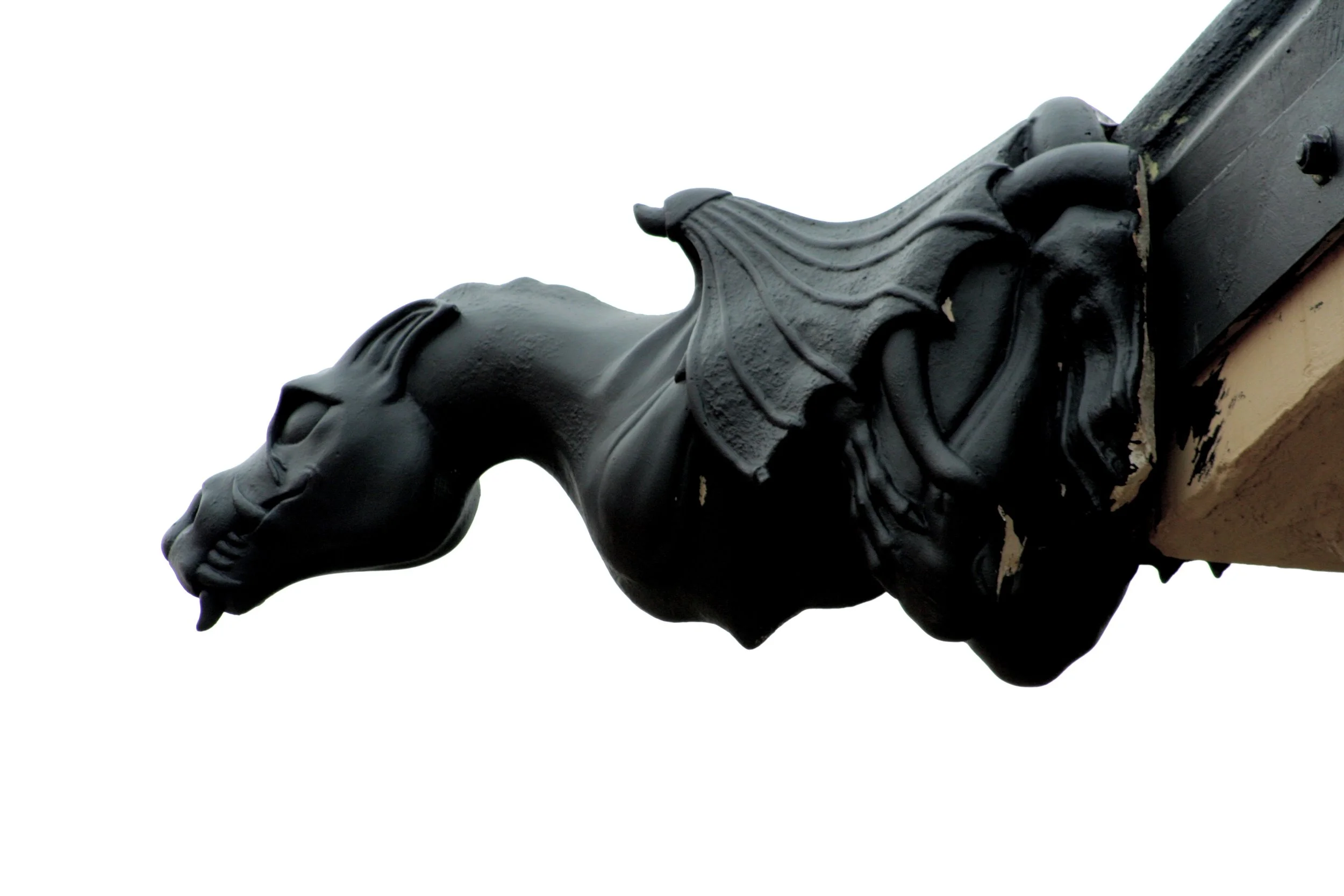Bathroom View at 262 Johnston St
Highroyd Annandale
View of a city skyline with a bridge, trees, rooftops, and modern buildings under a clear blue sky, as seen from a balcony or rooftop with part of a statue or architectural detail in the foreground.
Scaffold at Annandale Witches House
Scaffold at Annandale Witches House for repairs, reinstatement of lightning conductor and repainting… glad I have a head for heights, 105 steps to the top, great for the fitness app!
Kentville
Room with a window showing a city skyline with modern skyscrapers and a bridge, a partially shadowed wooden chair, and greenery outside.
Kentville
Kentville
Balmoral
Jason has a great view between the heads at Balmoral fixing window rot… and we found termites!
Office repair and repainting complete
Getting over Covid…
Highroyd Preservation
Measure Up your home or project with David the Architect
When we come to visit for the first time, we usually have to measure up the interior of your project.
We use the latest Vectorworks CAD and Leica Disto and iPad apps to create the 3d space. David will investigate the Heritage and Planning portals on various web sites to ensure we get the details right from the start.
While you are telling me about your project, my assistant will take measurements and some photos. My aim is to listen and give feedback about Costs, Time and any issues that may be apparent such as likelihood of council approval.
By both of us coming this saves you from waiting for us to return to proceed with your project if we do not do this.
Many other design professionals will either do one or the other at the initial meeting.
We do both!
Highroyd Preservation
Purchased a new Book from IKEA
Purchased a new Book from IKEA but lost the instructions…
Hunter Baille Church in Annandale
Hunter Baille Church in Annandale by Christina Zhang.
Lilyfield House
Lilyfield House
Lilyfield House
Lilyfield House
Pyrmont Apartments
Lower part of a brick building with several windows, some with black metal awnings, and a tree partially visible at the top.
Pyrmont Apartments
Pyrmont Apartments
Haroldene
Alterations and Additions to a house in Croydon.
Highroyd Preservation
Award 'Highly Commended' by National Trust in 2009. A great project where the client has taken a long view approach and we arranged a variety of 'campaigns' over many years doing each part of the project while the owners were away on holidays.
Highroyd Preservation
Highroyd Preservation
Completely rebuilt in 1999 and then recoated again in 2015.
Booth Street, Annandale
Excavated under an existing terrace on a very tight site in Annandale to keep within development controls imposed by Leichhardt Council.
Highroyd Preservation
Close-up of a decorative black horse head sculpture on the roof of a building, viewed from below against a white sky.
Highroyd Preservation
White house with a gabled roof, front porch with stairs, surrounded by trees.
Ceiling fan and exposed roof structure with skylights, white walls, and a window.
Modern living room with white sofa, coffee table, colorful rug, and large skylight. Fireplace built into wall, decorative wall art, plants, and large window with greenery outside.
Modern living room with a white sofa, decorative pillows, a coffee table with a plant, and a wall-mounted fireplace with visible flames.
Hotel room with bed, black and white striped pillows, floral artwork on walls, and an open sliding door leading to a small bathroom with a sink, mirror, and shelves.
A backyard with a wooden pathway leading to an open indoor living space, surrounded by lush green plants and trees, illuminated by outdoor lighting at dusk.

